When it comes to buying a campervan or van conversion, layout is a key consideration – and it’s certainly worth taking a lot of time to contemplate.
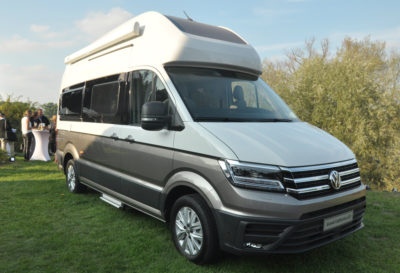
Your preferences might be for the most comfortable beds (and the right sizes). Or for a good-sized washroom with shower and toilet facilities for more than just occasional use. Or for a fully kitted-out kitchen. Or you might want to optimise storage space. Or even making the most of room for living on board. You might be looking for a small compact camper which may also reduce your options. Only you can know what’s best for you, hence your painstaking research will be rewarded.
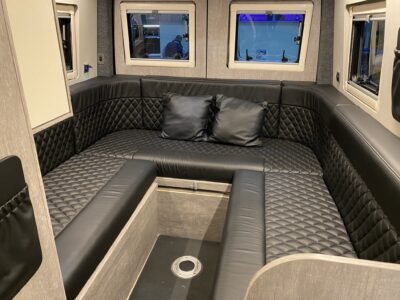
Please note our definition of campervans encompasses traditional styles such as elevating roof campers (typically, Volkswagen-based) as well as van conversions (based on the likes of Fiat’s Ducato and Peugeot’s Boxer).
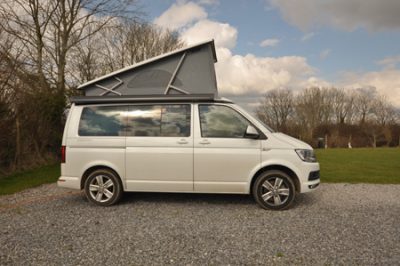
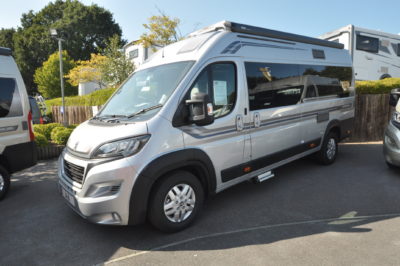
Note, also, Ford’s Transit Custom is emerging as a favoured base vehicle for campervan conversions while the standard Transit is often the base for bigger van conversions.
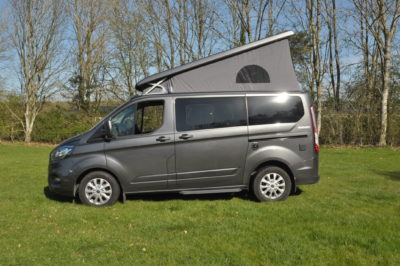
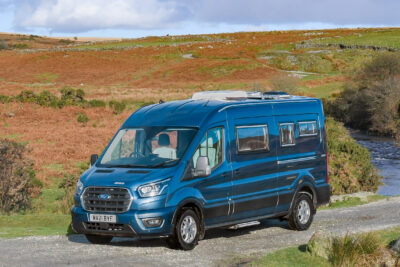
Here’s our guide to the most popular campervan floorplans you can get right now, along with variations on the main themes.
On our blog we’ve reviewed many typical campervan examples from the 2019 season onwards, simply click on them to go to the individual write ups. Know your jargon. Also, see our glossary of key motorhome terms here.
A quick word about berths
It’s worth noting there might sometimes be a difference in terms of the berths offered for travel seating and sleeping. Always check how many berths are provided for safe travel (i.e. with fitted seat belts) as well as beds (including whether they’re double and/or single arrangements).
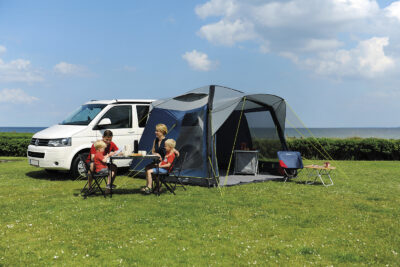
If a campervan doesn’t offer sufficient sleeping accommodation, you could always consider an add-on awning. Find out more about these in our guide to campervan awnings.
1. Elevating roof campervan – side kitchen, rear seat/bed
The classic campervan format, with all the main furniture – kitchen and other storage lockers (usually including a wardrobe) – along one side and a rear travel seat (for two or three passengers) that folds out to make a double bed at night. With the elevating roof pushed up, there’s usually the provision for two more, high-level sleeping berths.
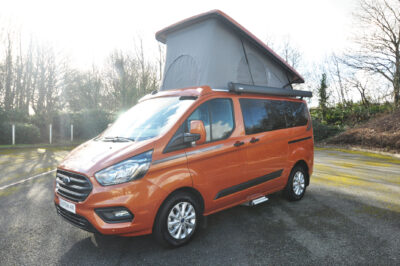
Other equipment is likely to include a hob (sometimes also a grill) and sink, table, various lockers, and a portable loo.
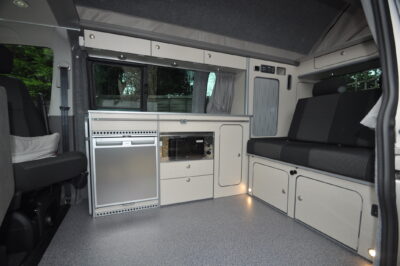
More often than not, Volkswagen’s Transporter (in short or long-wheelbase form) is the base vehicle for campers like this, although other bases include Ford’s Transit Custom.
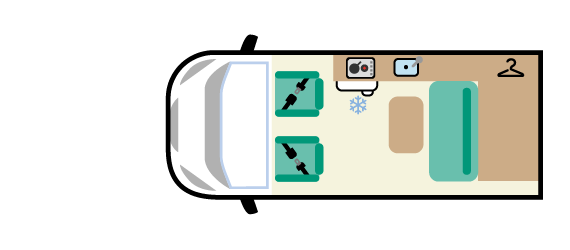
Typical Examples Auto-Sleeper Air, Bilbo’s Celex, Rolling Homes Kingsley, Swift Monza, Volkswagen California,
Key points
- Arguably the best layout for a typical campervan
- An elevating roof section with a bed means you can sleep up to four
- Can be used on smaller vehicles – predominantly Volkswagen’s Transporter – which in turn allows use as a daily driver
- Storage can be critical here. Check where you are supposed to put bedding, an awning etc, as well as day-to-day items
Variations on the theme Just occasionally, too, this floorplan finds its way into other vehicles such as Fiat’s Ducato.
2. Campervan – four separate seats, rear kitchen, plumbed-in toilet
Similar to the above, but with four individual travel seats. This arrangement allows for a corridor down the middle of the vehicle as well as the facility to make two single beds and, at the back, a side kitchen along with an area for an on-board toilet.
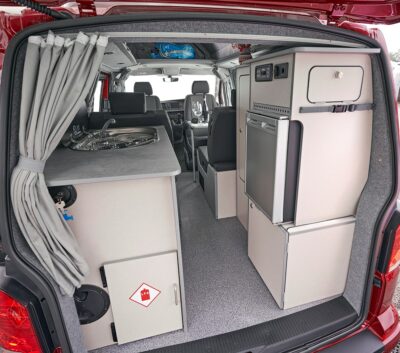
You’ll get models with an elevating roof or, (and arguably more feasible for the equipment on board), a high-top (for permanent standing space as well as upper-level storage).
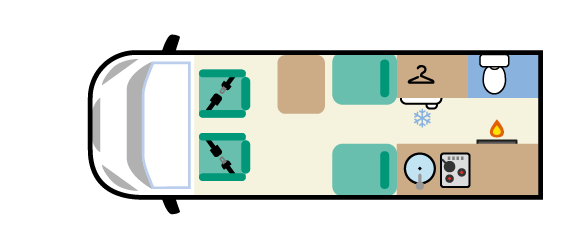
Typical Examples Bilbo’s Nexa
Key points
- Optimises seating space, including passenger elbow and legroom
- Ideal if you prefer single beds
Variations on the theme The Fiat-based HymerCar Sydney offers a fifth forward-facing travel berth as well as putting the kitchen just inside the sliding side door. The Randger 535, on Fiat’s smaller Talento, offers a double dinette behind the driver and the Ford Nugget Plus campervan has five travel seats and an L-shaped kitchen at the back.
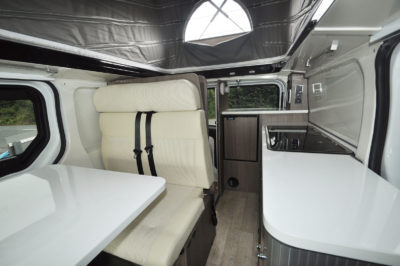
3. Van conversion campervan – rear lounge
Look out for two- or four-berth versions here. If the latter, the campervan will also have a lounge area at the front, whereas a typical two-berth rear lounge model will have all its on-site seating at the back. In either case, you get two inward-facing settees that convert to a bed or beds.
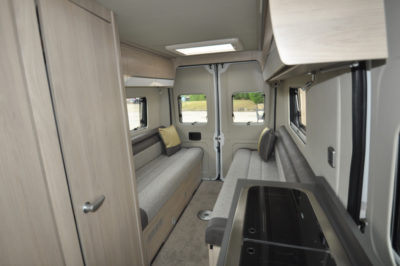
Typical base vehicle will be Fiat’s Ducato or its Peugeot Boxer derivative with a fixed high roof which means there’s full standing height throughout the living area. Also on board, will be a kitchen – with varying levels of cooking equipment – as well as a washroom with a shower, hand basin, and fully plumbed-in toilet.
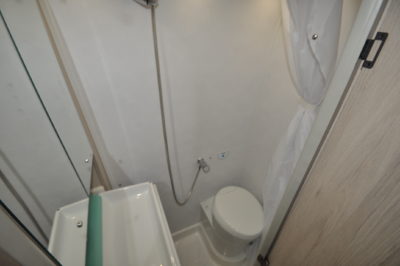
Typical Examples Auto-Sleeper Warwick Duo / Warwick XL / Fairford Plus, Auto-Trail Expedition 67 / V-Line 634 SE, Benivan 120, Elddis Autoquest CV20, Roller Team Toleno L, Sun Living V65SL, Swift Select 122
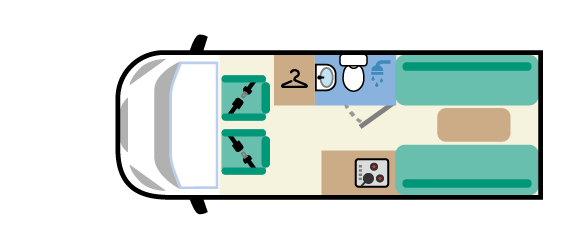
Key points
- Rear lounges will vary in size, but often the settees are long enough to be adapted into single beds. There will also be the facility to convert the seating into a double bed – either transverse or longitudinal
- Base vehicles that allow this kind of layout include Fiat’s Ducato and Peugeot’s Boxer, in a choice of overall length – 5.41m, the most popular 5.99m and 6.36m. It also suits Ford’s Transit, Volkswagen’s Crafter, and Mercedes’ Sprinter.
Variations on the theme You might prefer models where the seating is U-shaped, like the Vantage Med or Wildax Altair campervan. Look out, also, for the same floorplan with a high-top, but also an elevating roof section on top of that.
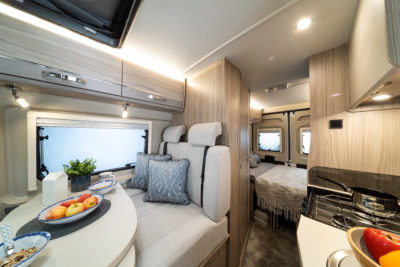
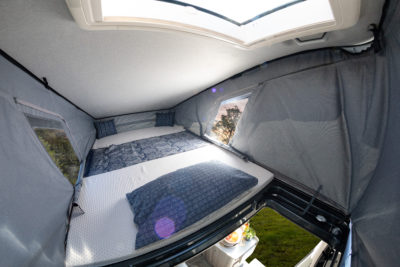
Examples are the Auto-Trail Adventure 65 and Elddis Autoquest CV80.
4. Van conversion campervan – permanent bed
A proven format that was particularly popular in Europe long before it came to the UK, although plenty of UK manufacturers have these in their line-ups now.
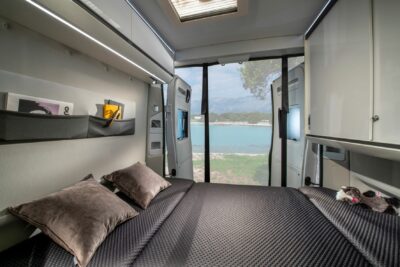
The comfort of a proper bed should not be underestimated here, especially as it’s in a vehicle of varying lengths that might just make it all possible for daily driving use.
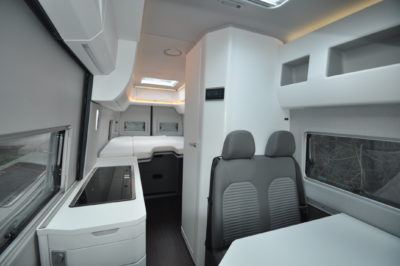
You’ll also get a washroom with full standing height for the shower, along with a toilet and handbasin, plus a proper kitchen, and a front lounge that uses the cab seats swivelled.
Typical Examples Adria Twin Supreme 600SX, Globecar Globescout Plus, HymerCar Ayers Rock, Swift Select 174, Volkswagen Grand California
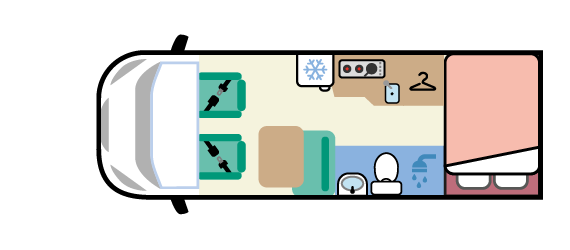
Key points
- Most rear beds can be folded back during the day, handy for carrying bulky items.
- Even when it’s made up, you’ll have an area of storage space underneath.
- Lounge space can be compromised, especially on shorter versions.
Variations on the theme The high-top Hymer Free S 600S Blue Evolution is Mercedes-based, with an elevating roof.
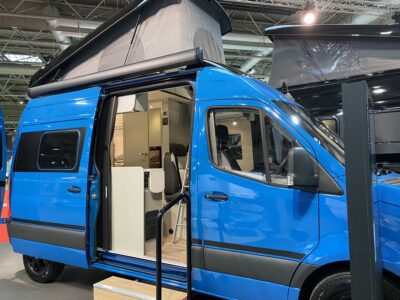
5. Van conversion campervan – side lounge
A settee running lengthways inside the side sliding door of campervan layouts like these is the highlight. It just means you can sit inside in comfort and really enjoy the views out, wherever you park up. It also means more floor space than many other campervan floorplans can provide (your pets will thank you for that).
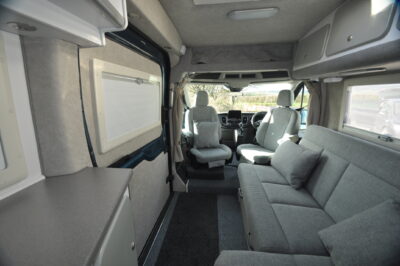
It’s also a formula that allows uninterrupted space at the back, where you’ll find lots of different kitchen and washroom configurations.
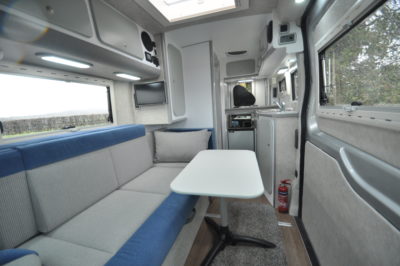
Typical Examples Murvi Morello, Murvi Pimento XL
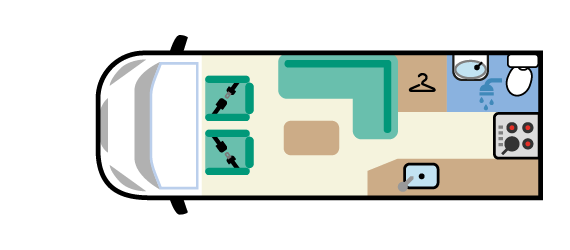
Key points
- Best suited to a two-berth, although some manufacturers do offer the option for rear seat belts
- The settee should convert easily to a double bed, still allowing floor space around it and easy access to the kitchen and washroom
6. Van conversion campervan – end washroom
If you want the fullest of motorhome washrooms in a campervan, a model that devotes its whole rear section to such facilities could be for you. You might even find the wardrobe in here, too – handy for getting dressed after a shower.
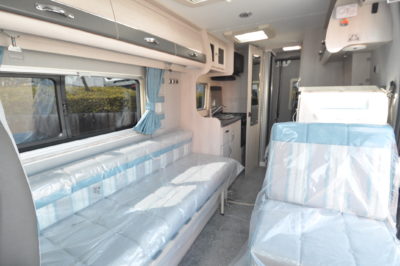
Depending on the vehicle’s overall length, there should still be space for a decent kitchen and living room area.
Typical examples Auto-Sleeper Kemerton XL
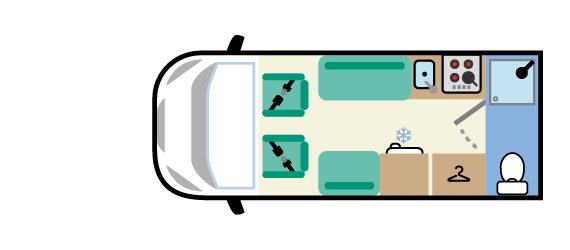
Key points
- Perfect for those who want to make the most of their on-board washing facilities
- If you’re expecting to do more washing/showering in your campervan, do check you have water tank capacities (fresh and waste) to cope
- Surfaces that are easy to wipe clean – such as plastic wall linings for the shower – are a great help
7. Alternative campervan layouts
A bit of a catch-all category, this, but it’s a good description for the niche of campervan layouts that offer something different to the more mainstream stuff above.
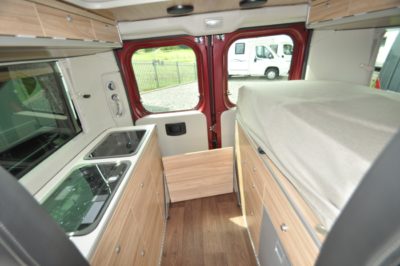
You’ll find examples with four individual travel seats, with kitchen facilities beyond. Or models like Ford’s Nugget (illustrated below) when the L-shaped kitchen is towards the back, aft of a lounge that also provides safe travel for up to five.
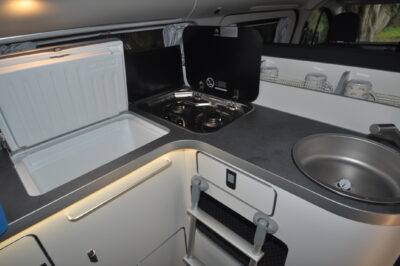
You’re likely to uncover alternative base vehicles in this sector, too, like the Volkswagen Caddy for the company’s diminutive Caddy California.
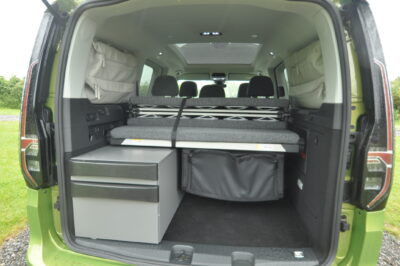
Typical Examples Elddis Autoquest CV60, Ford Nugget (floorplan below), HymerCar Sydney GT60 Limited, Volkswagen Caddy California, WildAx Solaris XL (side bunks)
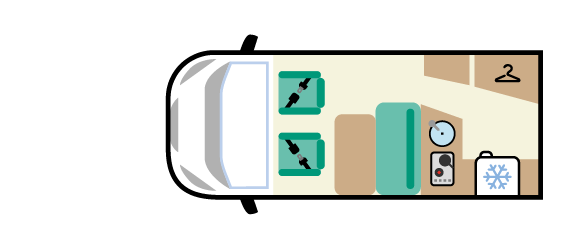
Key points
- Converters can also offer to fit a high-top rather than an elevating roof
- A point to consider with less popular floorplans – resale values may not be as high as more popular layouts.
- As always, it’s what works for you
Campervan insurance
Caravan Guard provides specialist campervan insurance for campervans up to 25 years old, that have been professionally converted. Our insurance policy for motorhomes covers campervans and van conversions of different layouts. To find out more about insuring your current or future campervan please visit our campervan insurance discounts page.
Over to you…
Got any campervan layout advice to pass on to other owners? Please feel free to add a comment below.


E excellent
Good article. However, could have stressed the value of a camper which is under 2.00m high, e.g. our 13 year old Wellhouse Hyundai i800. For daily use (and most car parks), this is an important issue and means that you can avoid having a camper and a car for daily use. Surely a good camper needs to have flexibility – being used as everyday transport and then for holidays and trips away? If it isn’t flexible, it is at risk of standing unused for considerable periods of time. I suggest that the height is a critical element here.